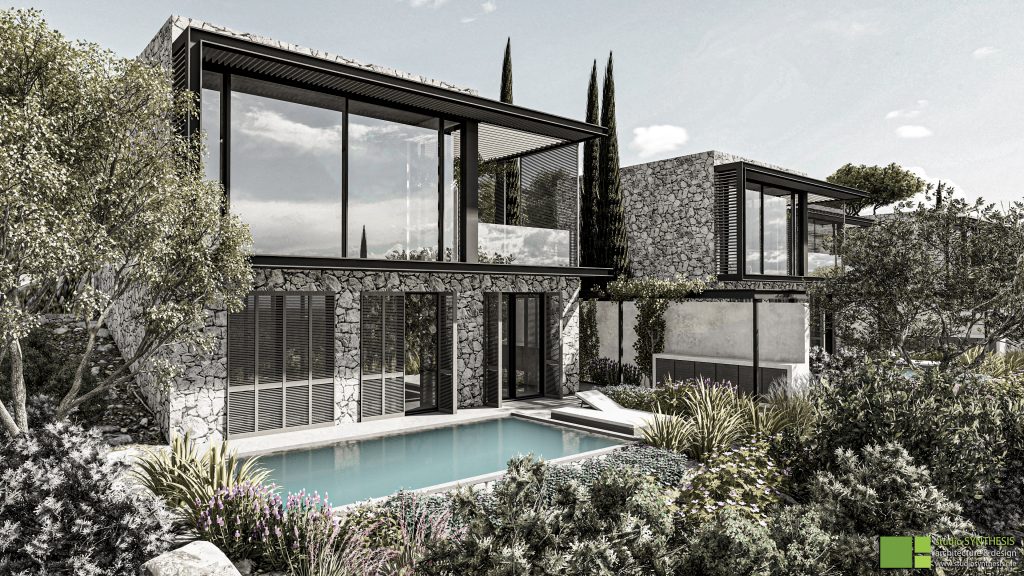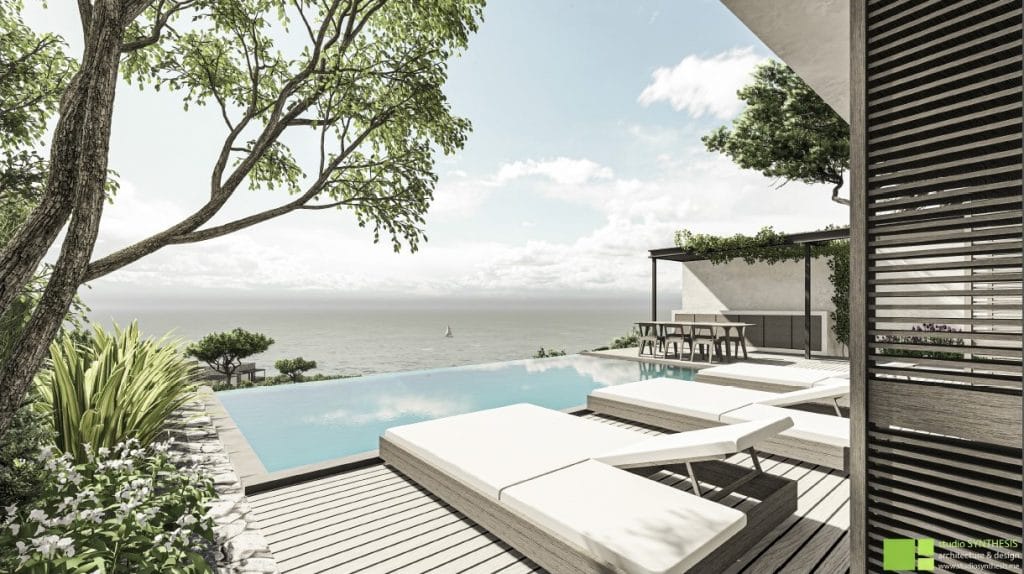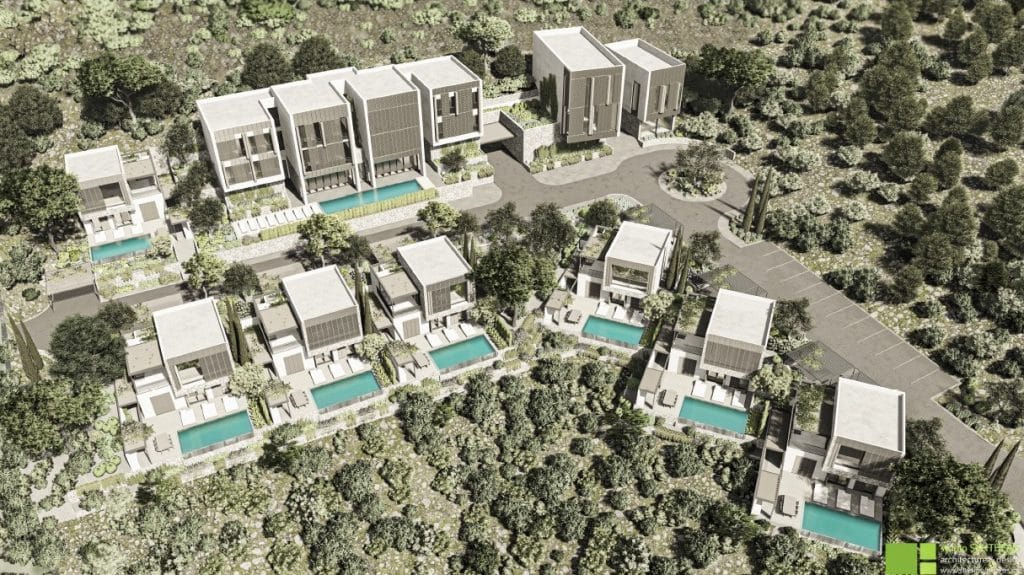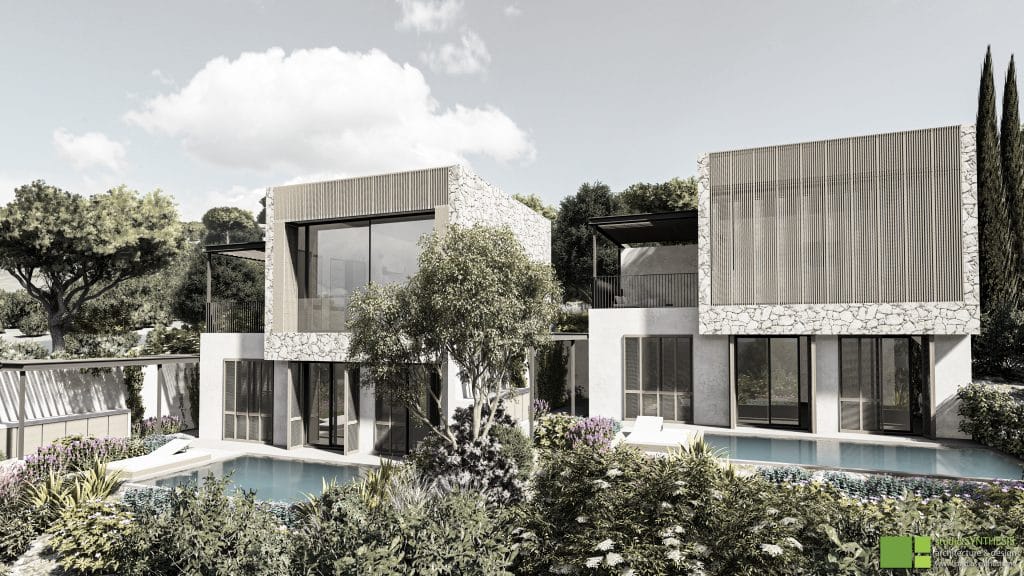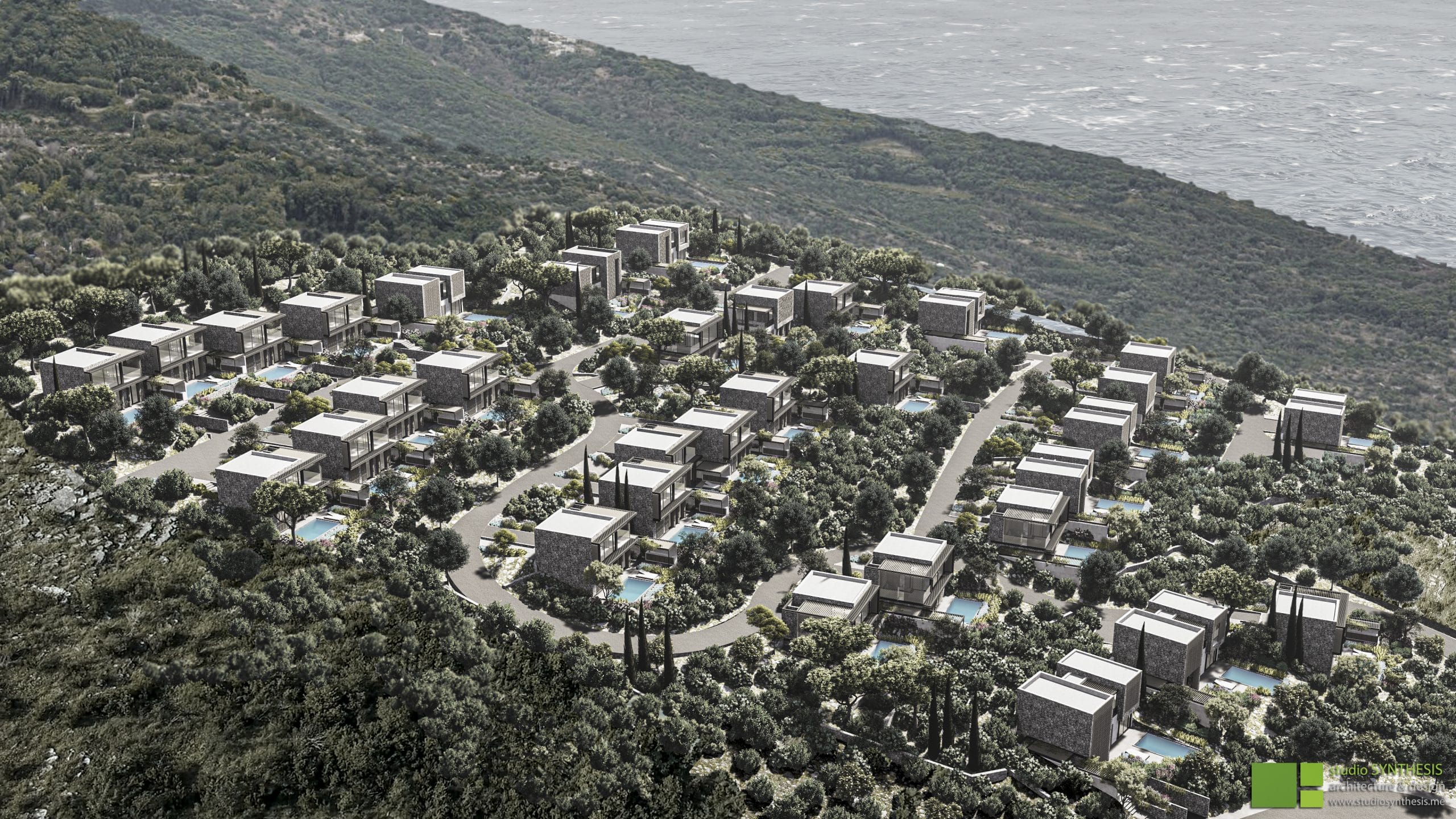
Our new project “ZUKOVICA” RESORT – Municipality Kotor was recently approved by the Chief State Architect.
The planned tourist resort is located on a site with exceptional natural and cultural values, which inspired the concept of urban intervention highlighting preservation and improvement of multilayered heritage and landscape ecosystem as an imperative.
The tourist complex will consist of 22 villas with a central object, restaurant, swimming pool, wellness & spa, massage center, lobby reception, congress center, and garden terrace. All measures to protect space and conditions for construction, energy efficiency, and preservation of authentic greenery will ensure environmental sustainability.
When defining the volume of the structures, the aim was to safeguard the sea views, preserve existing landscape characteristics, therefore the entire resort was designed as unobtrusive volumes broken down into separate structures with dimensions that blend with cascaded elements of existing landscaping, an arrangement typical for this area.
Contemporary design and simplicity of form were achieved through careful selection of materialization, in the spirit of traditional architecture for this area. The project was designed by the team of architects of “Studio Synthesis” from Podgorica.
About details of this project, you can read in new number of magazine “Prostor”


